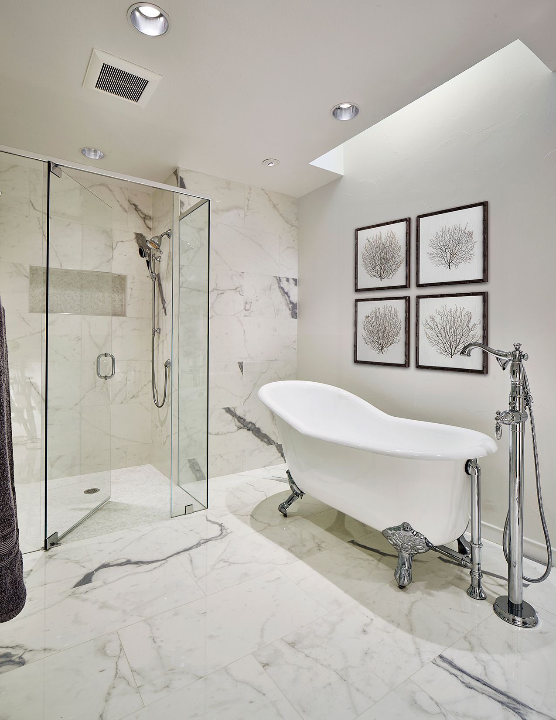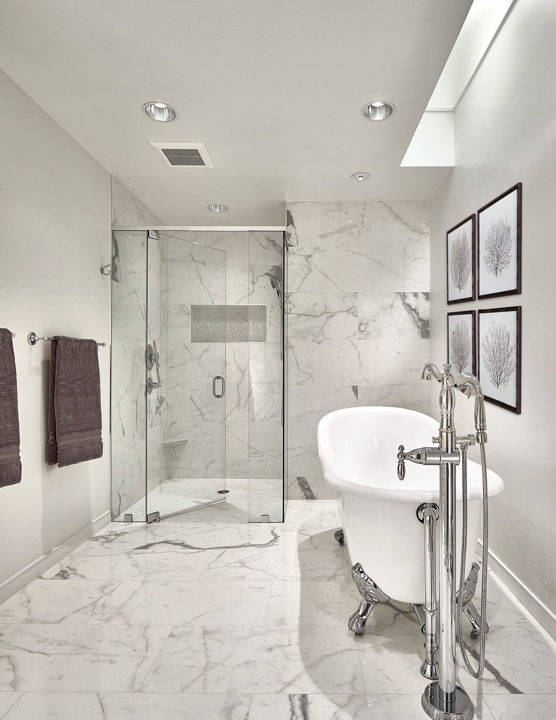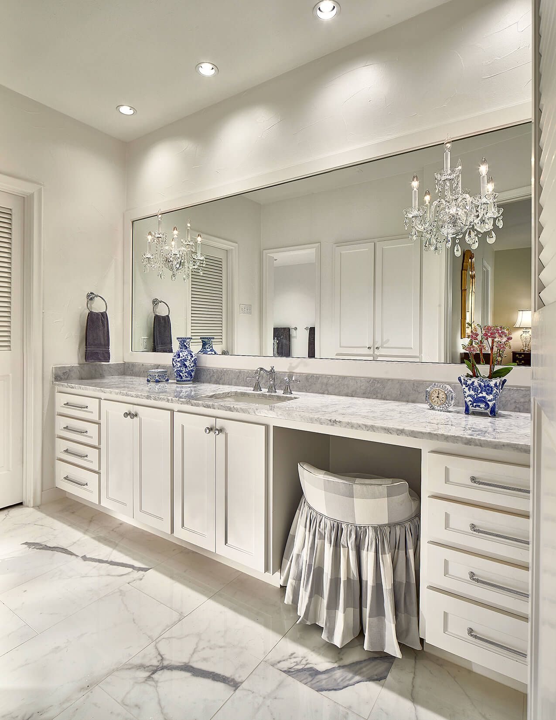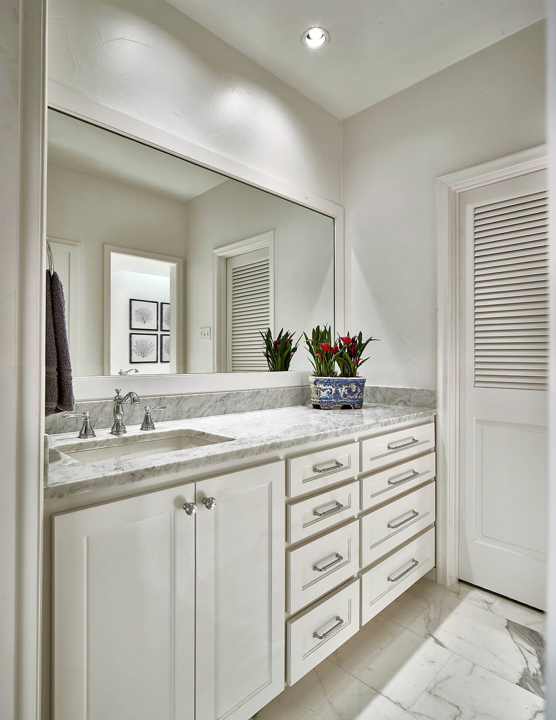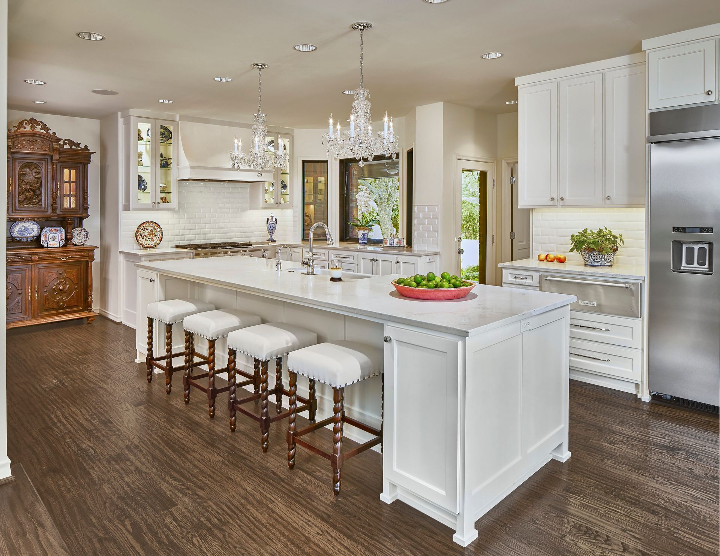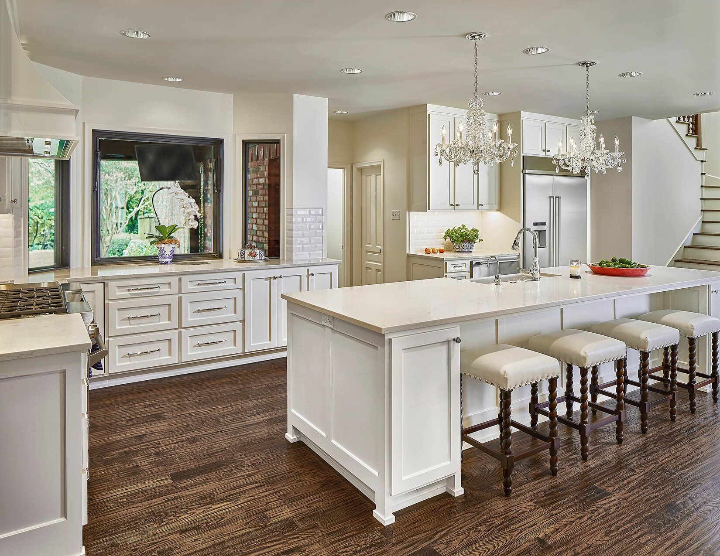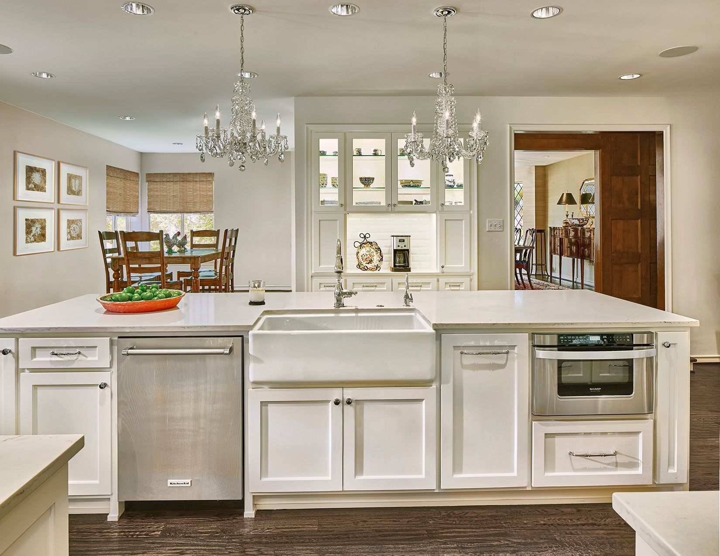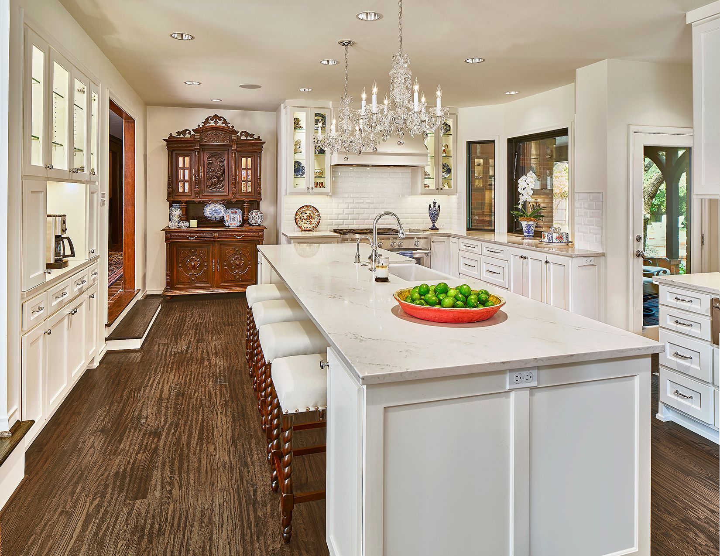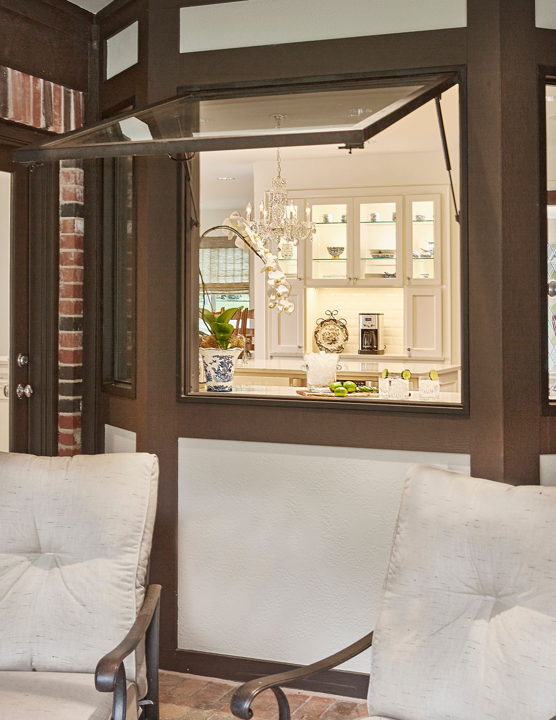Illuminated Interior
Understanding the outdated nature of their 1960’s kitchen and master bath, our customer desired to move both spaces into the 21st century.
The kitchen was expanded in size to accommodate their 100 person parties, improve the floor plan, function and lighting, and update the finishes. The existing kitchen was small and tucked into a corner, two steps above an oversized and underused breakfast area. The design consensus was to swap the existing breakfast area with the existing kitchen and add additional square footage by removing a redundant half bathroom and reworking the laundry room.
In the master bath, the existing lighting was poor and there were no windows to provide natural light. Also, there was a level change from the vanity area to the tub and shower area. Since the walls were all interior there was not an opportunity to introduce a window. So, the solution was to go up with a hybrid skylight solar tube. This was the first step in a series of upgrades including tile, plumbing fixtures, cabinets, etc. that transformed a drab space into a bright and enjoyable master bathroom.


